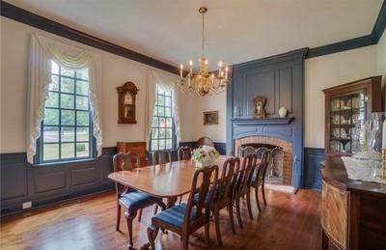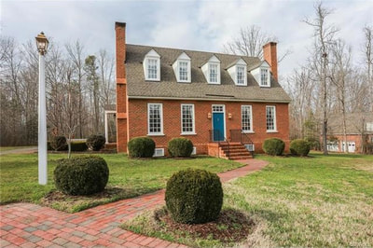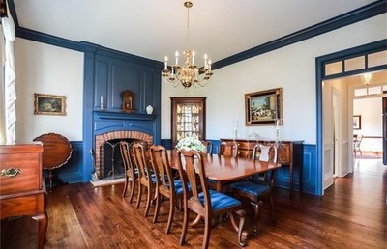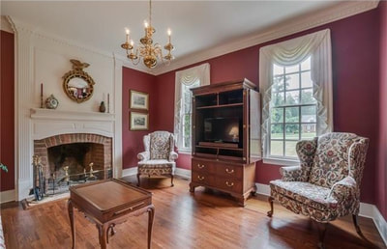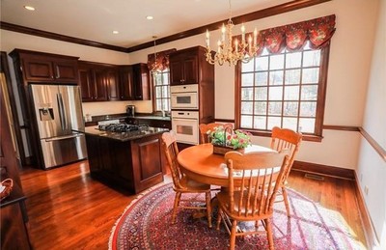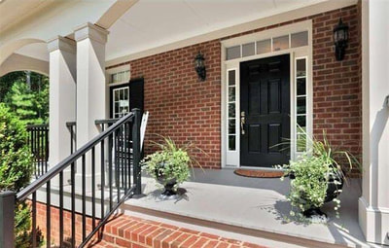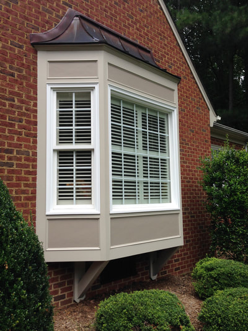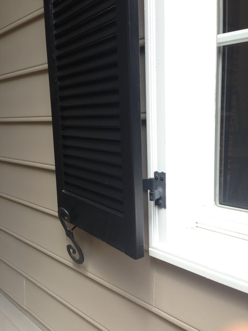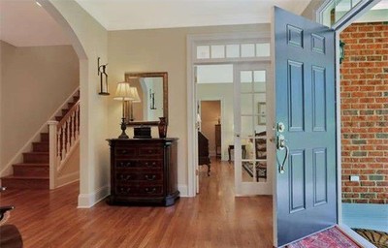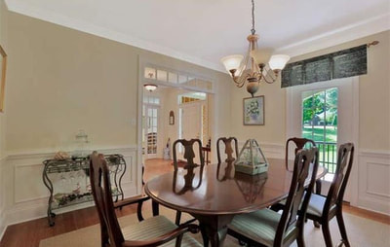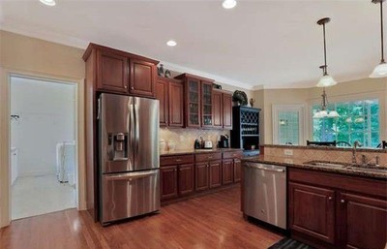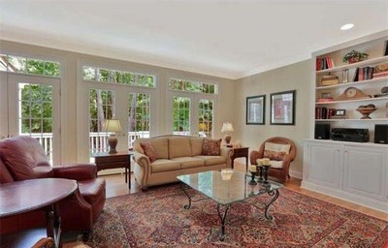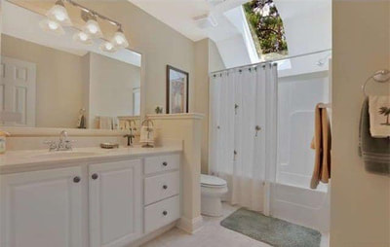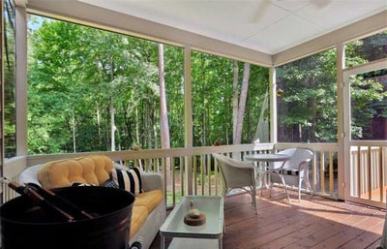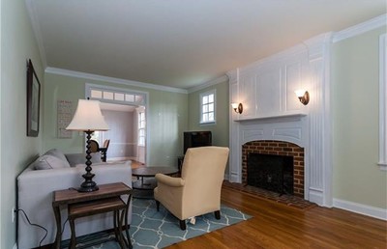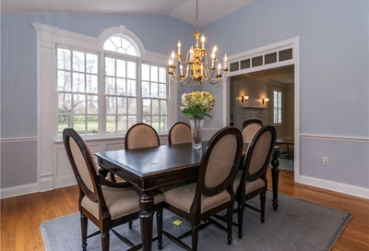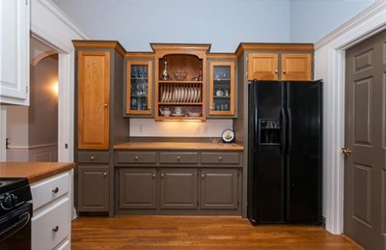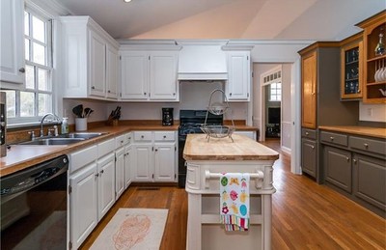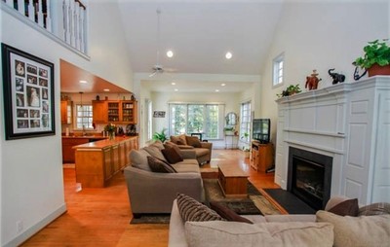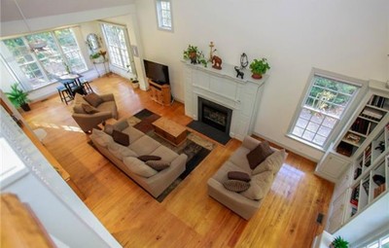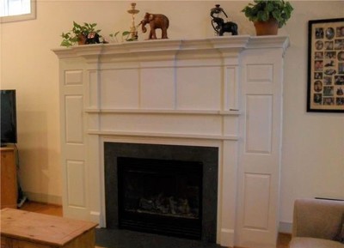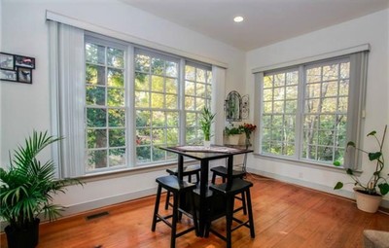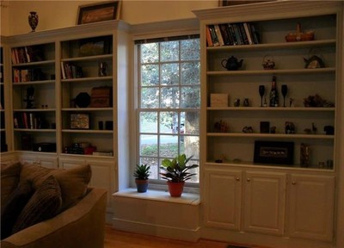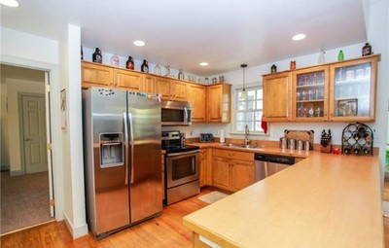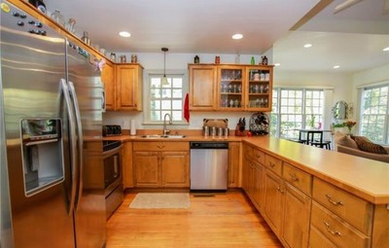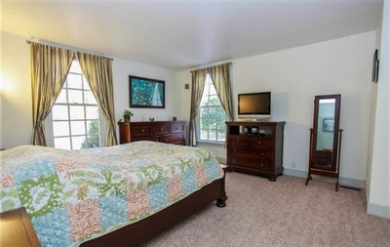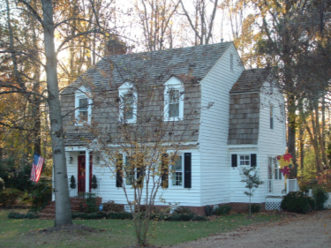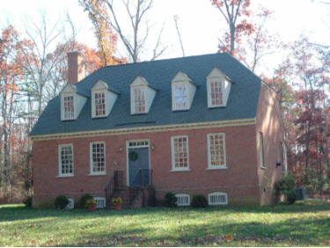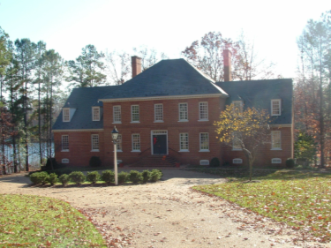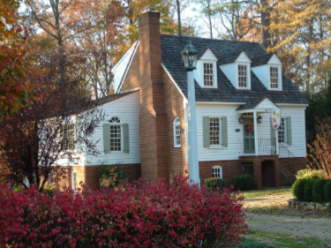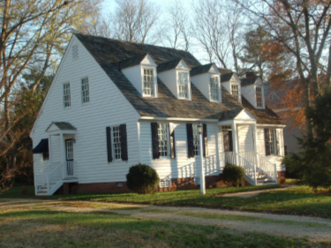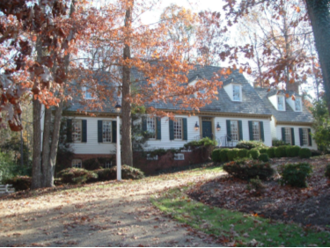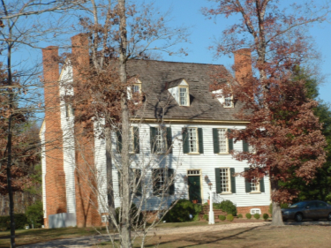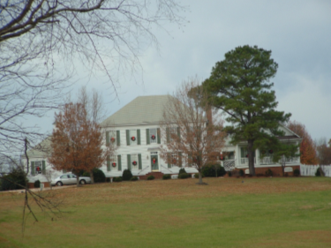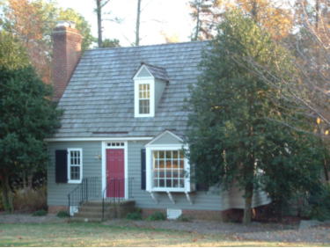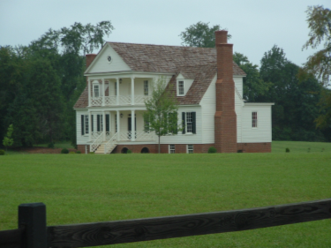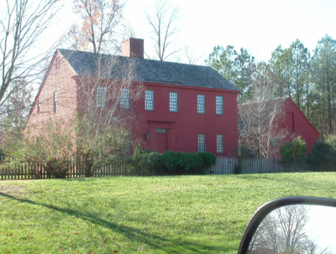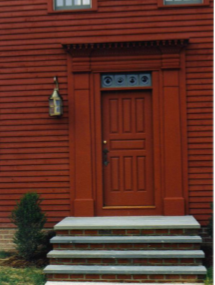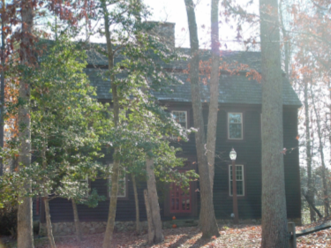Sisson Home
Chesterfield
Early Virginia architecture with 13 dormers and extensive woodwork including raised paneling,
floor-to-ceiling mantels, and transoms above the interior doorways
Chesterfield
Early Virginia architecture with 13 dormers and extensive woodwork including raised paneling,
floor-to-ceiling mantels, and transoms above the interior doorways
Burgess Home
Chesterfield
Custom home with open living area connected to kitchen, screen porch, and attached garage. Lots of details in this home: functioning shutters, arches on porch that are reflected inside with arched openings, built-in bookcases and cabinets in knee-wall, and skylight above the shower to help brighten the bathroom.
Chesterfield
Custom home with open living area connected to kitchen, screen porch, and attached garage. Lots of details in this home: functioning shutters, arches on porch that are reflected inside with arched openings, built-in bookcases and cabinets in knee-wall, and skylight above the shower to help brighten the bathroom.
Combs Home
Chesterfield
Chesterfield
Murphy Home
Chesterfield
Chesterfield
|
Burgess Home
Chesterfield Modeled after an 18th century New England colonial, bulls-eye glass in transom, 3 fireplaces, some original sashes |
Warren Home
Chesterfield Replica of a Glebe House in Connecticut with 7’6” ceilings, hidden stairway, plank floors, massive stone chimney with 7 fireplaces, 4 floors |


